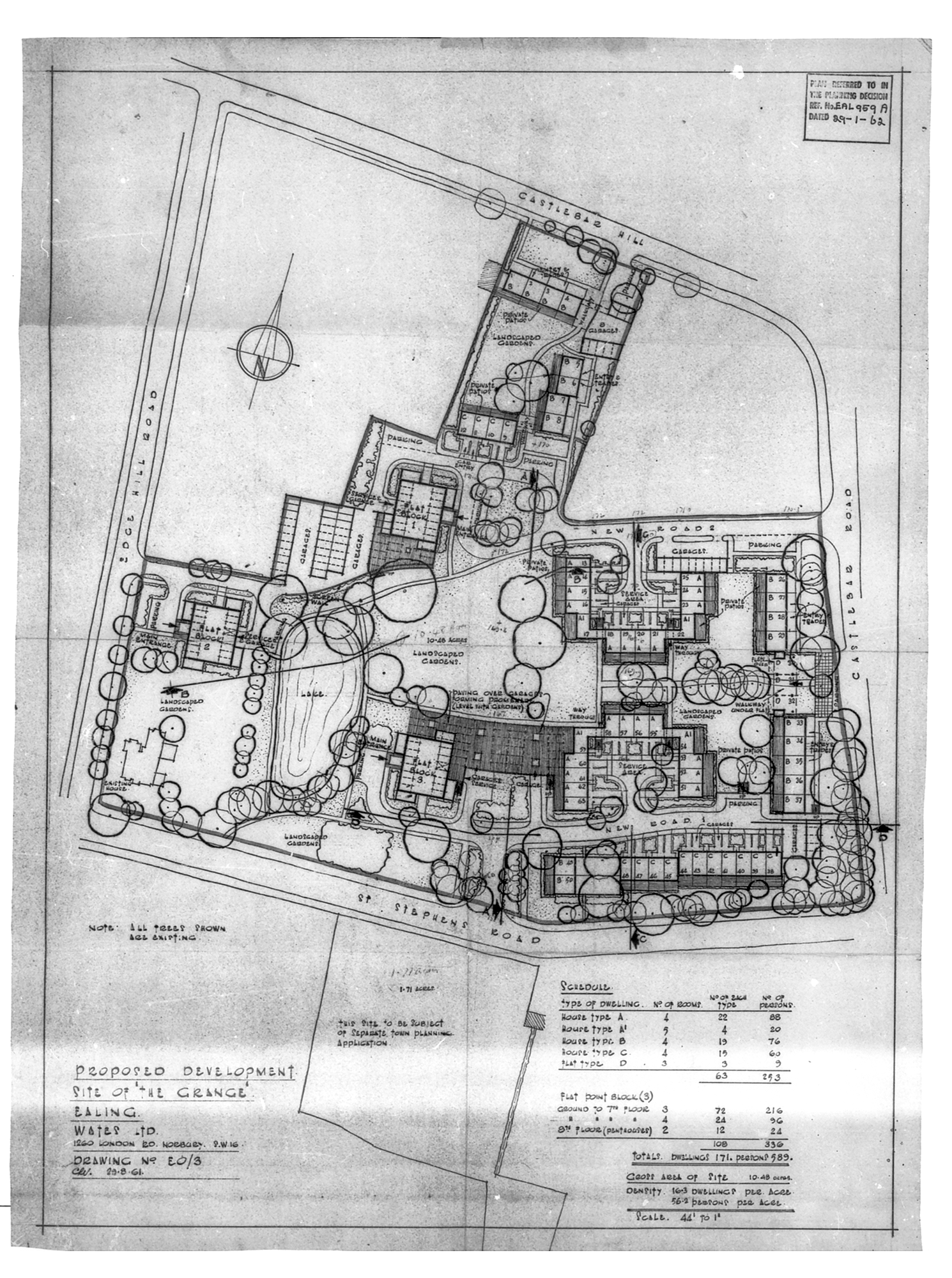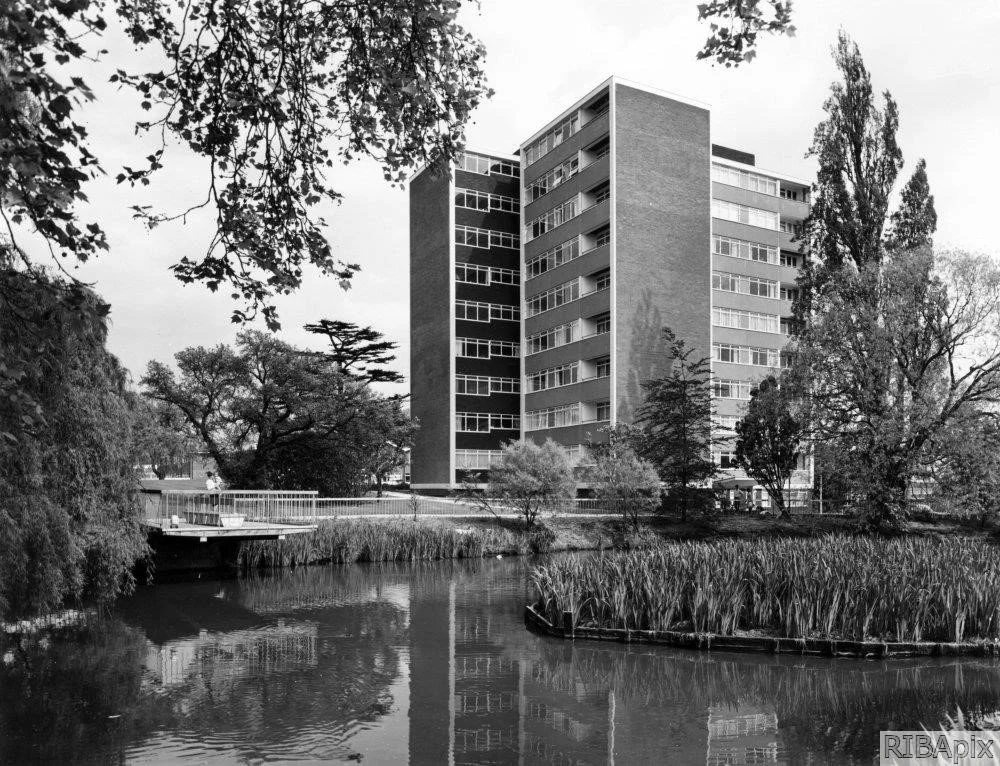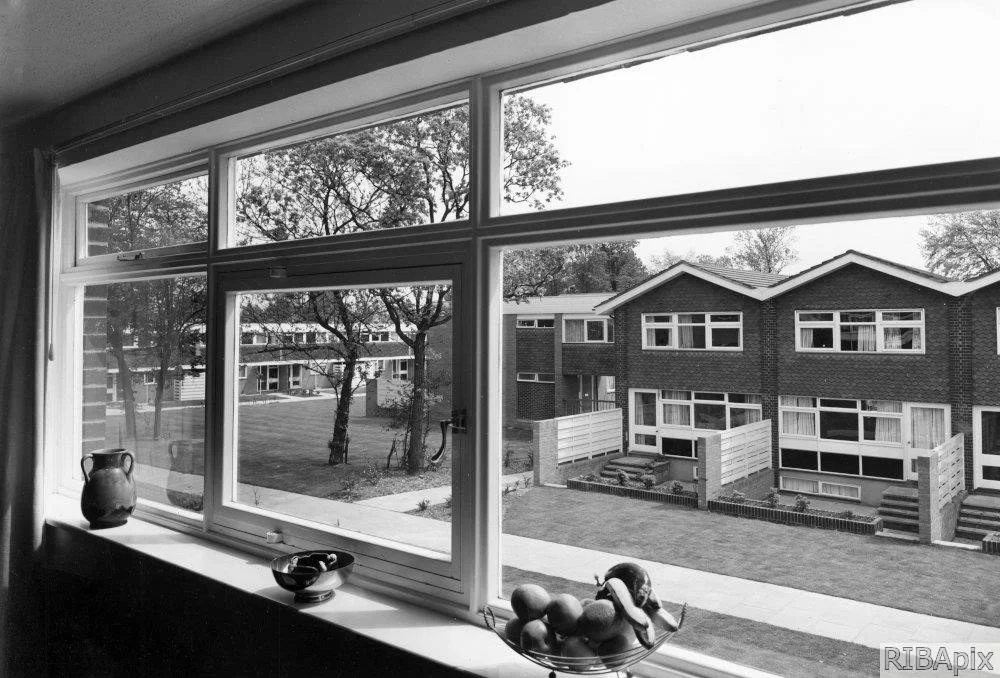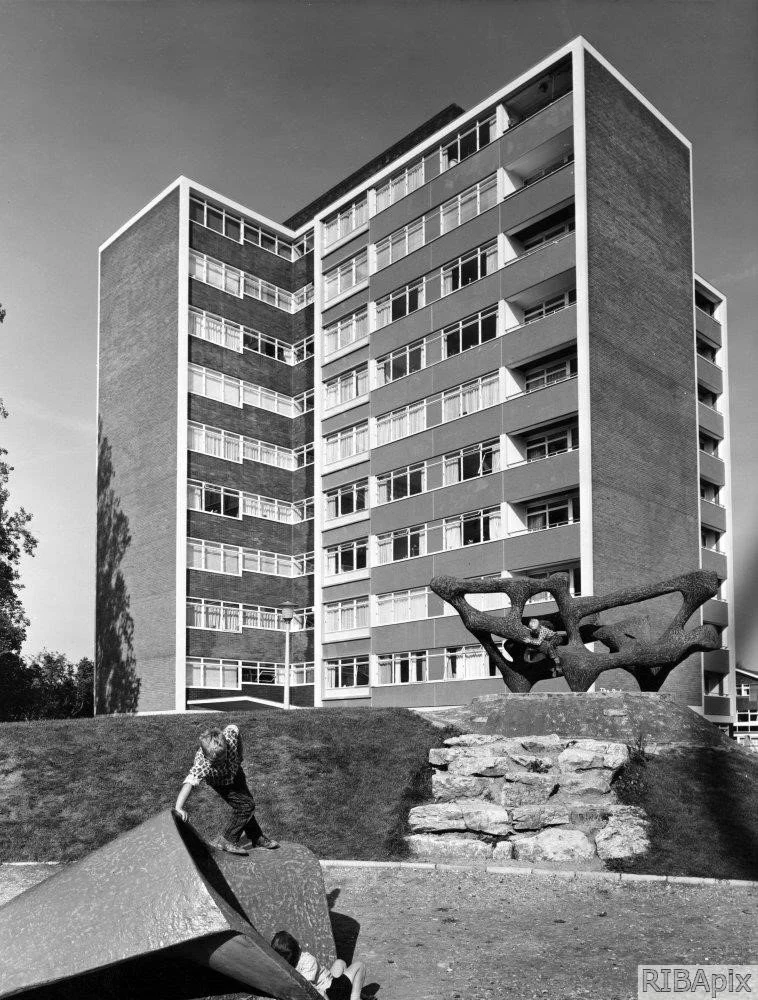Some History Of The Grange Estate
The Old Grange
The first house on the site was built in the late 18th Century. In the 1890s this was replaced by “The Grange”, a large mansion inhabited by the Daw family.
This survived bomb damage during the blitz.
Building The Estate
Work started on the Estate in 1963, with Wates eventually building two ten-storey tower blocks, and 78 houses, to designs by architect Kenneth Bland.
The Grange mansion was eventually demolished, leaving a distinctive mid-century housing estate with both character and community.
The Estate Today
The distinctive character of The Grange Estate has been retained for more than sixty years. Many interested parties work together to continue that preservation.
The Grange Residents Company (“The Company”) is one such party, as is Ealing Council, which has classified the estate as a conservation area.
The Plans For The Estate
Planning of the estate began in the early 1960s, with the work expected to be carried out in two phases. Heronsforde, The Knoll and The Cedars being built first, and The Grange following in the second phase.
Initial plans for the estate did not include Lakeside, but instead had a third tower block facing Edgehill Road. Local objections lead to a revision of the plans in spring 1962, and Lakeside was conceived.
The original planning applications, and site plans, are all held by Ealing council.
August 1961 Plan
September 1961 Elevations
February 1962 Plan
The Grange Estate In 1965
These images are here courtesy of the Royal Institute of British Architects, and were sourced from their online image archive Ribapix. All copyright remains with RIBA and Ribapix, and we are grateful for the permission to include the pictures here.












